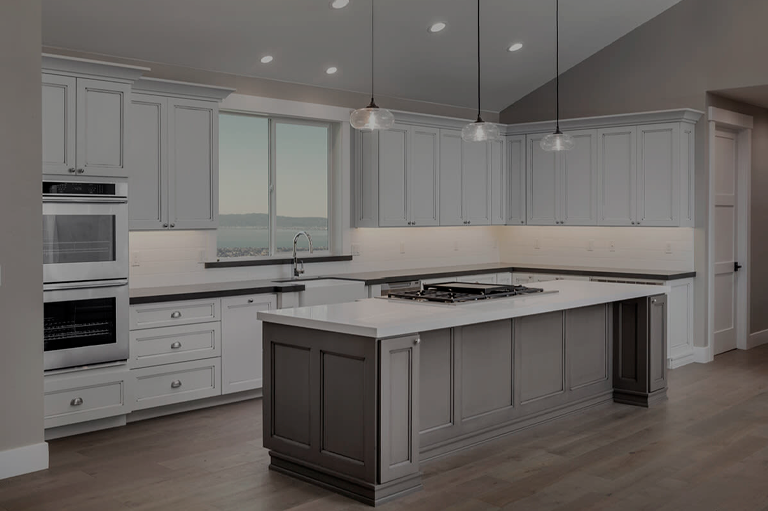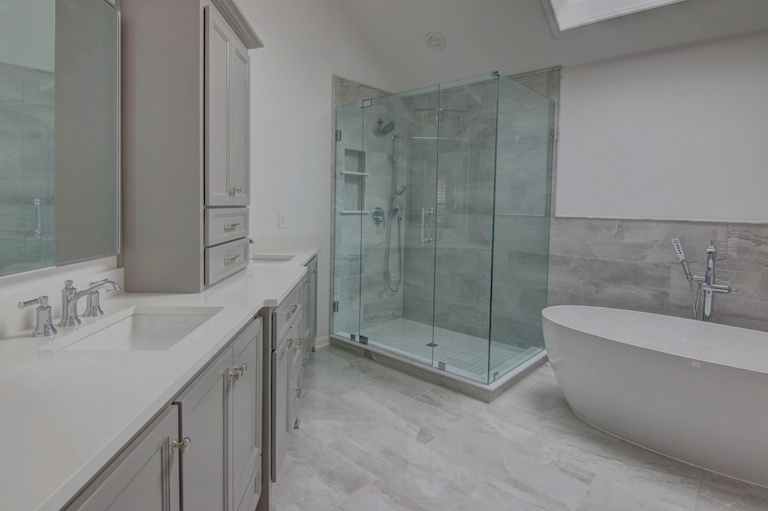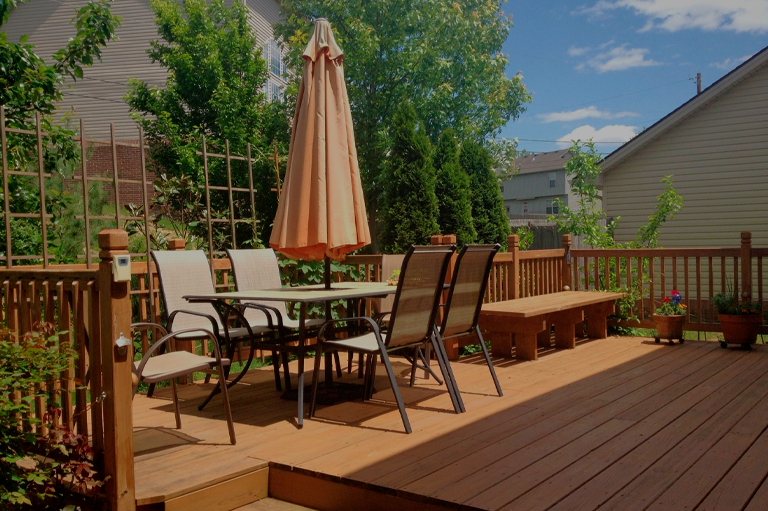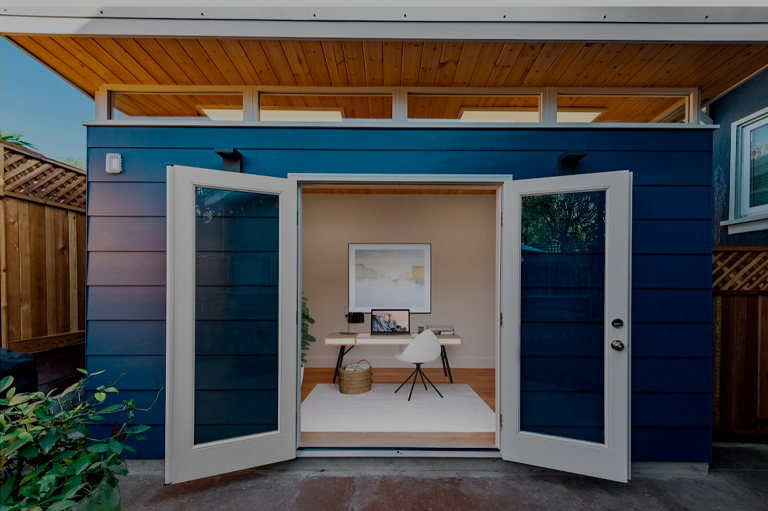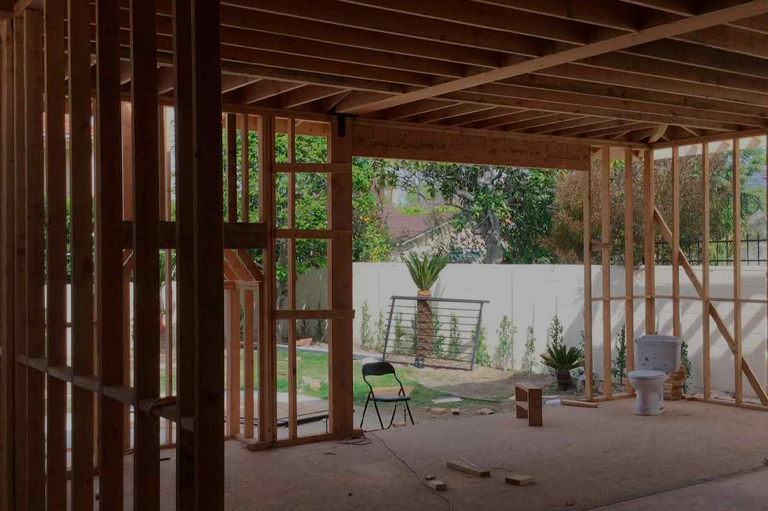Garage ADU Conversions
There are a few things to consider before you start your garage conversion project:
- Check with your local municipality to see if there are any zoning restrictions or building codes you need to be aware of.
- Determine how you will heat and cool the new space. You may need to add insulation and/or install a separate HVAC system.
- Plan for adequate lighting and ventilation. Depending on the intended use of the space, you may need to install windows and/or skylights.
- If you’re planning on adding any plumbing fixtures, you’ll need to factor in the cost of running water lines and sewer connections.
- Decide what type of flooring, finishes, and fixtures you want to use. You may be able to reuse some of the materials from your garage, but keep in mind that the new space will likely have different needs than a traditional garage.
Get a Free Quote
Why Work with Renovate It Remodeling?
Once you’ve considered all of these factors, you’re ready to start planning your garage conversion project! If you need help getting started, our team of experienced professionals can assist you with every step of the process – from design to permitting to construction. Contact us today to get started
Our garage conversion services can help you get the most out of your home’s existing space. We specialize in designing and building beautiful living spaces that reflect your unique style and needs.
Do you want to convert your entire garage into a living space or just add a few walls to create a private office, we can help you make it happen. Whether you’re looking for a place for an in-law or grown child, want to increase the value of your home, or just need some extra space, a garage conversion is a great solution.
There are many reasons to convert your garage into living space. Maybe you need an extra bedroom for an aging parent or adult child. Or perhaps you want to add a home office, gym, or playroom. Regardless of your reasons, converting your garage is a great way to get the extra space you need without the cost and hassle of building an addition.
We also offer second story additions, which are perfect for families who need extra space but don’t want to move. Second story additions provide a great opportunity to add an extra bedroom, bathroom, or family room.
If you’re not sure what type of addition is right for you, our team of experts can help you figure it out. We’ll work with you to understand your needs and develop a plan that fits your budget.
KITCHEN EXTENSIONS – By extending your kitchen, you will not only increase the value of your home but also make it more functional for your family. A kitchen extension is perfect for those who love to cook and entertain at the same time. It allows you to be in the middle of all the action while still being able to cook without feeling isolated from your guests.
GARAGE CONVERSIONS – A garage conversion is a great way to add value to your home. By converting your garage into a usable space, it adds value to your home and extra room for your family. Choose a room that suits the needs of your family such as an extra bedroom, a home office, or even a kitchen extension
ADDITIONAL BEDROOMS – Whether you are looking to accommodate a growing family or just want some extra space, adding an additional bedroom is always a good idea. Adding an extra bedroom will not only increase the value of your home but also make it more comfortable for your family.

There are many reasons why you should consider converting your garage into a usable space. It adds value to your home and provides extra room for your family. Choose a room that suits the needs of your family and start enjoying the extra space today!
There are many reasons to convert your garage into a usable space. Whether you need the extra room for a home office, mother-in-law suite, or home theater, Renovate it Remodeling has the experience and resources to make your dream a reality. We will guide you through the entire process – from planning and design to construction – ensuring a positive and stress-free experience. And because we use only the highest quality materials, our work is guaranteed to withstand the test of time. Contact us today to learn more about how we can transform your garage into the perfect space for your family.
One of the first things you need to do when considering a garage conversion is to check with your local zoning department to see if there are any restrictions on converting your garage. Once you have the green light from your local zoning department, the next step is to determine how you will use the space and what type of permits you will need. For example, if you are planning on using the space as a bedroom, you will need to obtain a building permit. But if you are just looking to add some extra storage space, then a permit may not be necessary.
The next step is to start planning the design and layout of your new space. This is where Renovate it Remodeling can help. We have over three decades of experience in home construction and remodeling and can help turn your vision into reality. We will work with you to create a custom design that meets the specific needs of your family.
Once the design is complete, the construction process can begin. This is where our experience and attention to detail really shines. We will work diligently to ensure that your garage conversion is completed on time and on budget. And because we use only the highest quality materials, you can rest assured knowing that your new space will be built to last.
If you are considering a garage conversion, contact Renovate it Remodeling today. We would be happy to answer any questions you have and provide you with a free consultation and estimate
What our clients are saying
Your company recommended replacing outdated lighting in the bathroom remodel. We now have a fresh and soft atmosphere inside, we are happy with their work because they were very professional and on time.
The kitchen remodeling job went off without a hitch and was reasonably priced. I'm blown away by how multipurpose it is, therefore it was definitely worth every penny. As a result, I'd like to thank you from the bottom of my heart.
We had planned to create a room addition for the baby when we moved into our new home. We loved how we were able to create it from the ground up with the finishes we desired. Thank you for your assistance.
F.A.Q.
Contact us
Phone
(818) 302-8665
Address
21354 Nordhoff stunit 101ChatsworthCA 91311Business Hours
Mon: 8:00 AM – 5:00 PM
Tue: 8:00 AM – 5:00 PM
Wed: 8:00 AM – 5:00 PM
Thu: 8:00 AM – 5:00 PM
Fri: 8:00 AM – 5:00 PM
Sat: Closed
Sun: Closed

